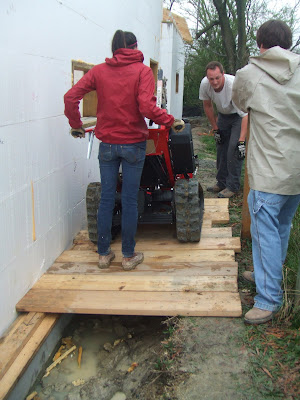today we had to get all the vapor barrier in and pink foam down for the inspection that will happen tomorrow. cody, caroline, megan and i started working in the small suite area dry fitting the foam. it only had to go around the perimeter where a wall was adjacent with the outdoors. denise came and her and megan moved to the back area. we had to cut out around the plumbing and make them all fit nice and pretty. once they were all cut we rolled out the vapor barrier, which ended up being super annoying. the pieces were 20’x100’ so it was super large and hard to work with. we eventually figured the best way would be to tack it one side and pull it tight to the other. we didn’t think about where we would stand when doing this pulling. so we had to jump on counts of three off the barrier and then pull. it was interesting. we finally got our room done and then moved to putting more down in the entrance area. at the end of the day all the foam was down put in some places it was too high and super sloppy. so caroline and i went around with tape and spray foam and filled in cracks and holes. at the end of the robert was not happy with our work so some of us are going early in the morning to fix the mistakes and hopefully pass the inspection.
































